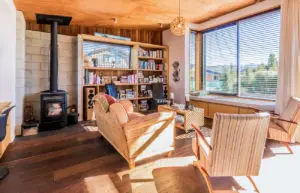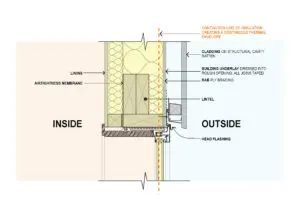My family and I took a holiday over Christmas and most of January visiting the Hawkes Bay and Gisborne region. It was interesting to see how the regional architecture responded to the climate and local built environment. Staying in Taradale the urban fabric was tightly knit but with large trees which helped give character where there was no view and shade from the hot Hawkes Bay climate. In some respects the architecture of the 1950s, 1960s and 1970s responded to excessive summer heat by using smaller openings, large overhangs, and small courtyards in a similar manner that we are employing here in Wanaka to deal both with excessive summer heat and to deal with heat loss, frosts and winds in the Winter. We are inspired by overseas architecture that looks great in the coffee table books and magazines, but even here in young NZ there are many lessons to be learnt from the past that we need to keep reviewing as we are presented with new technologies and patterns of living. Although advances in construction present new opportunities, are these always appropriate to the local issues?
Another example of looking to the past seen on our trip was the evidence in the 1931 Napier earthquake and the Art Deco rebuild of this city. Many issues like collapsed brick parapets & ornamental features where all well documented in 1931 and we have seen a disastrous repeat of that in the 2011 Christchurch earthquakes, we are aware of this but what action will the rst of NZ take?
Napier responded to immediate needs with a ‘pop up’ retail mall in a city park which we have again seen in Christchurch. I also imagine we are going to see a similar response of low scale simplified buildings that are built out of a desperate need for space and built during tough economic times.
Another example of missing or perhaps ignoring the clues of the past is the issue of flood waters from Lake Wanaka. The two remaining residential properties within the township of Wanaka (one now remaining since January 2012) were both elevated from the existing ground level by at least 1 metre. Town developed around these buildings but with no respect to the historical clues that these two earlier buildings had. Now the township is in a difficult position where some buildings have considered flood levels and others have not and it is nearly impossible to rectify this with ad hoc development so we have to deal with the consequences whereas we could have designed around this.
I recently acquired a series of Renovation books on Villas; Bungalows; Art Deco; 1940-1960s and 1970s produced by BRANZ which detail the development of various residential styles and their method and materials of construction. Many of the details of these styles of building have been superseded by new aesthetic requirements but the practicalities and functionality of some of these details should not be forgotten and the limitations of their construction can constantly be reviewed in light of new material developments. Part of my review process comes about from living in new houses and realising the limitations of details that have now become commonplace. I question my old default response of level thresholds and slabs on grade, while these may be the right solution in some cases, some of the older architecture may provide clues on why for alternative detailing may be appropriate.
At the recent NZIA conference in Auckland a slide was shown of some graffiti stating ‘’Question Everything’’ with a second scribble below responding ’’WHY’’





