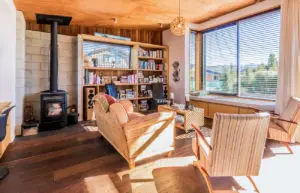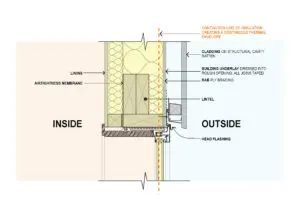Queenstown Lakes District Council called for public submissions on the Northlake Plan Change by John Edmonds and Associates for the land owner Michaela Ward Meehan. Following is my rushed submission to QLDC;
Thank you for the opportunity to submit on the proposed Plan Change, however I have to express my disappointment at the level of notification of this Plan Change. Plan Change 45 is one of the largest proposals to effect Wanaka both historically and likely into the future. It may have a larger impact upon Wanaka than previous Plan Changes such as Peninsula Bay and Three Parks yet there is a distinct lack of consultation from QLDC in comparison to those Plan Changes and other capital works such as the Ardmore Street roundabout and car-parking. I became aware of the Plan Change Notification through an article written by the Wanaka Sun newspaper which we received on 25th of August, this despite being an avid reader of local papers with a subscription to the ODT and working actively within the design and building industry.
Wanaka ratepayers are highly interested in the direction of this town so I think QLDC will need to consider the effectiveness and validity of this process if you do not receive a high number of submissions (I suggest you compare the number of submissions against the numbers received for smaller Wanaka issues such as parking on Pembroke Park, Cinema Paradiso and the changes to the Wanaka Library Staff levels).
Despite the lack of time and clear information from QLDC, I do support the idea of the Plan Change and do commend the various land owners for combining together to work towards a cohesive development.
Density
This area of land is within the urban growth boundaries as defined by the Wanaka Structure Plan so it is expected to be developed at some point. However it is the proposed densities that need further consideration.
Zoning D1-D3
I do support the idea of mixed densities and I have no issues with the sleeve of higher density zoning D1-D3 shown to the Outlet Road and the future ‘central road’. However High Density zoning needs to be comprehensively planned and cannot be left to market forces alone, so this proposed zone needs particular research, guidelines and level of control. Wanaka already has some examples of higher density (although not as high as the density proposed) one has a reasonable level of success, another other not so. The Kirimoko block has been carefully designed and has achieved a reasonable level of amenity, whereas the higher density areas of Riverside park in Alberttown have had no design input or control and is a less than satisfactory level of development. Therefore the applicant needs to provide additional information and guidelines before a high level of density is approved.
Zoning B1-B5
This zoning makes up the vast majority of the Plan Change however it contravenes the intentions of the Wanaka Structure Plan with its proposed density of 10 dwellings/ha. The Wanaka Structure Plan outlines an appropriate density of 5 dwellings/ha.
The extent of this higher density is inappropriate as it provides blanket suburbia with little visual or physical amenity. This density is higher than the Lake Hayes Estate (8.4 dwellings/ha ‘QLDC District Capacity, 2008) over an area greater than Lake Hayes Estate. It is frequently commented that Lake Hayes Estate is a poor quality suburban environment even with the surrounding natural landscape features. This level of density does not allow for landscaping to mitigate the built environment.
Consideration needs to be given to Wanaka’s growth projections as the most recent study was completed and based upon growth numbers during a boom period prior to the recession (Wanaka Land Demands Study: 2007). The overall density of the Plan Change allows for higher densities than allowed in the Wanaka Structure Plan which was based upon high growth models with a fair amount of additional weight. QLDC and the developer need to consider what employment in Wanaka will support 1,600 odd new dwellings. Studies carried out by QLDC have identified that majority of people decide to live in Wanaka because of the openness and freedom of space, quite different needs than Queenstown. The developer needs to consider the success of their Northlake Stage 1 where the 1 acre lots with the potential ability to be subdivided down to a minimum lot size of 1.800m2, this size of property is obviously highly desirable and is maybe where the market is at rather than a blanket 10 dwellings/ha approach.
My opinion is that Zones B1-B5 are more appropriate at 5 dwellings/ha with the surrounding zones C1–C4 being appropriate at a minimum of 1,500m2 given their location adjoining the Lake and Clutha River. The larger lot sizes adjoining the River and Lake potentially will minimize the impact upon the high amenity of the lake and river edge, but care will be needed to consider the bulk and height of these dwellings.
Traffic
Applying either the Wanaka Structure Plan baseline density or the Plan Changes higher proposed density to the site will have a significant impact on traffic within and outside the development.
Currently Aubrey Road is a highly desirable route into Wanaka for both cyclists and pedestrians with little available alternatives. As an Alberttown resident I have been commuting by bike on Aubrey Road for the past 8 years and are aware of many regular walkers and cyclists that the proposals Traffic Study does not reflect. Both Wanaka Primary and the Holy Family School have spent much time encouraging cycling and walking and there are regular family groups that cycle from Alberttown and its surrounds into school, particularly outside of the winter months. Looking at the proposals ‘Traffic Generation and Distribution’ projections, in the morning and evening peak hours there will be a car entering the intersection of Aubrey Road and Outlet Road every 2.5 seconds (24/minute) which will have a significant impact upon the enjoyment and safety for cyclists and pedestrians.
A strategy on how to maintain a safe route into town needs to be developed before the Plan Change is consented.
Green Spaces / Walking and Cycleways
The Wanaka Structure Plan has long paid much lip service to maintaining green open spaces and linkages. Subsequent Plan Changes such as this one often refer to the Structure Plans intent for Green spaces and linkages in order to ‘tick the box’ but the reality is once a Plan Change is approved the Green spaces and linkages do not make it into the development plan. A good example of this is the Three Parks Development where the discussion documents and application material often referred to this objective but looking at the District Plans ‘Three Parks Structure Plan’ (12-171: May 2007) it is obvious this objective is lost with the Green Spaces and Linkages being piecemeal and token gestures with little amenity.
Plan Change 45 shows 5 vague suggestions of cycle and pedestrian routes connecting to the surrounding river corridor and ‘sticky forest’ but how they connect to green spaces and linkages within the plan change area and whether these notions remain meaningful and provide the desired objective is highly questionable.
Again the applicant needs to provide specific information on how they intend to satisfy this objective and ensure that it continues through the process to achieve a asset for both the development and wider community who may pass through the development.
Conclusion
I am generally supportive of the comprehensive combined Plan Change. More thorough analysis and design solutions are needed in the following areas;
- Fairness of the Notification process in reaching the wider community.
- Specific design approach and guidelines for proposed High density areas.
- Reconsideration of the suburban blanket of 10 dwellings/ha with little amenity and more up to date analysis of growth projections/ demographic and market demand.
- Consider the bulk and height of properties on the fringe of the Lake and River.
- Strategy to provide safe alternative travel and leisure routes for pedestrians and cyclists both through and adjoining the Plan Change area.
- Strategy to provide high amenity Green Spaces and linkages within the Plan Change area and practical connections beyond the site.
I am concerned that the Plan Change notice found on the QLDC website limits the ability to make further submissions to only those who ‘represent a relevant aspect of public interest (eg a community association or environmental group) or have an interest in the plan change that is greater than the general public’. This indicates the intention is to not run a democratic process and I ask why QLDC want to exclude the rate paying public of Wanaka? Is this new policy of QLDC that will apply to all significant development of Wanaka and does this have any legal grounding? With this limitation of submissions and the poor level of notification you will not receive feedback from a more general cross section of interested individuals.





