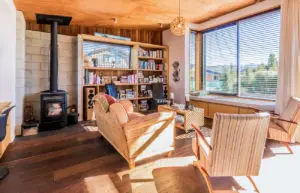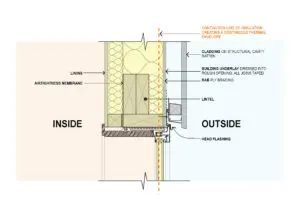The Queensberry Hills house is now under construction and first impressions are more than we had wished for. As a stand-alone object in the environment it feels well connected to the landscape with the precast concrete panels similar in tone to the local rock outcrops. The decision was made to eliminate the cantilevered walls on the downslope side of the house in order for the house to rise out of the ground while simplifying load paths due earthquake loading in combination with the high snow loading found at the 560 metre elevation. To minimize earthquake loads we have also decided to use a schist chip wearing-layer over the membrane roofing in lieu of the tussock & earth covered roof.
The robustness of the panel walls is symbolic that the house is designed for a windspeed of 216km/ hour which will lift grit to effectively sandblast the exterior. The openings in the panels now frame particular viewpoints which were previously lost in the immense landscape panorama. There is particular focus on features like the Clutha River, Lake Hawea, the Saint Bathans and Pisa mountain ranges.
Oversized conduits have been passed under the walls allowing for flexibility of services and heating options. The primary heat source is a ‘Earth Tube’ ground to air heat exchanger which will feed into a high spec Energy Recovery ‘Air to Air’ heat exchanger. The Earth Tube comprises of a 225mm diameter corrugated pipe that is run through a 140 metre long service trench from the site boundary. It is estimated that if the outside temperature is -5o C and the ground temperature is at 10oC we should be able to deliver the air at 7oC to the house. This incoming air will then pass through a Counter Flow Energy Recovery Heat exchanger that will be preheated by the transfer of energy from the stale exhaust air that is to be vented to the outside. Modern ERV systems such as the Zehnder Comfosystem that is being offered by Fantech in NZ offer up to 95% heat recovery of the exhaust air. As a physical feature the client is looking at a sculptural Cheminee woodburner that will be direct vented to avoid drawing preheated fresh air up the chimney.
Given the large area of the site the client is still considering a ground loop ‘Ground to Water’ heat exchanger to heat the domestic hot water. We originally considered this as a heat source for under-floor heating but we are moving away from the idea of this given the high level of insulation air tightness and efficiency of Energy Recovery ventilation systems. In simplifying the heating system the floor slab may provide potential for thermal mass and temperature stabilization through the employment of Phase Change Materials being incorporated into the slab. This technology is relatively new and may be difficult to source products for the floor within NZ. This technology is available as a proprietary product in Germany with Doerken offering a product called Delta Cool 24 which is available as a panel product with 20mm of Delta Cool 24 offering the equivalent heat capacity storage as 240mm of concrete.
The project has been designed so that it will be constructed as a weathertight structure with a free spanning roof structure allowing the interiors and services to be completed in a manner similar to a commercial fitout. The advantage of this is that the client can confirm the interior layout within a physical space, adjustments to the fit-out budget can be made after monitoring the ‘lock-in’ costs and the design can respond to changes in technology and product availability in the time it takes to get the necessary building consents and to construct the building enclosure.








